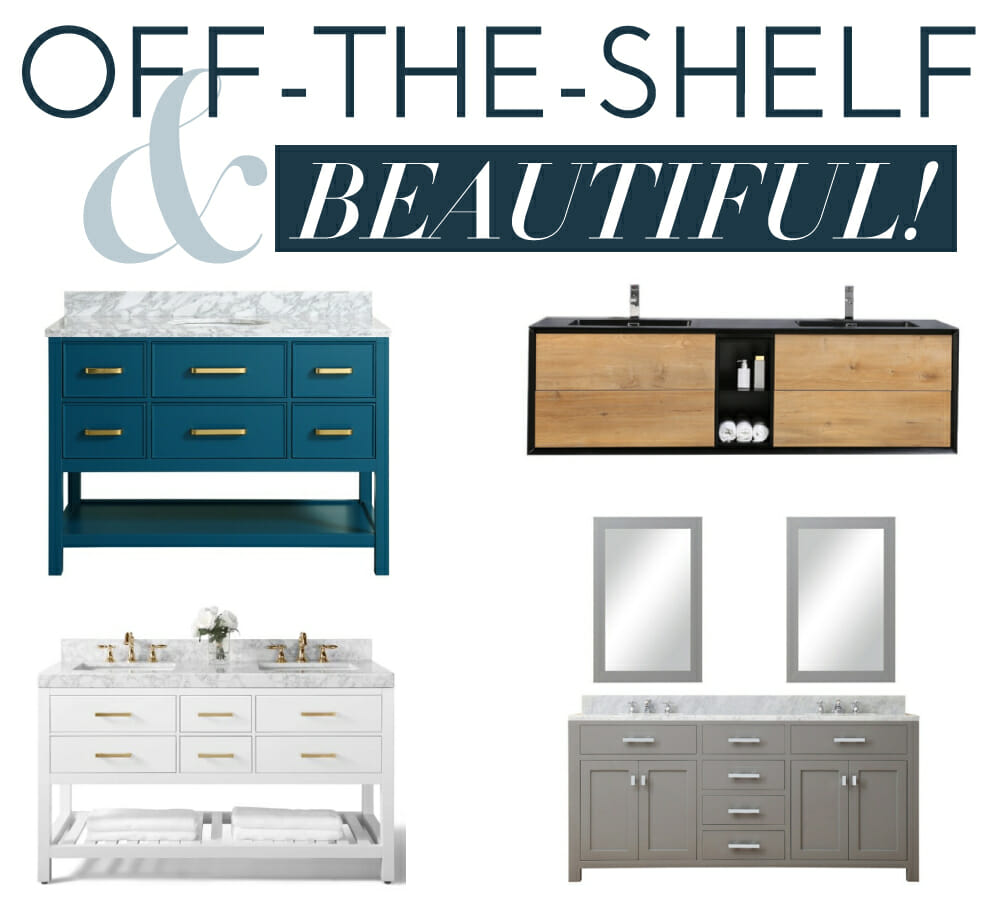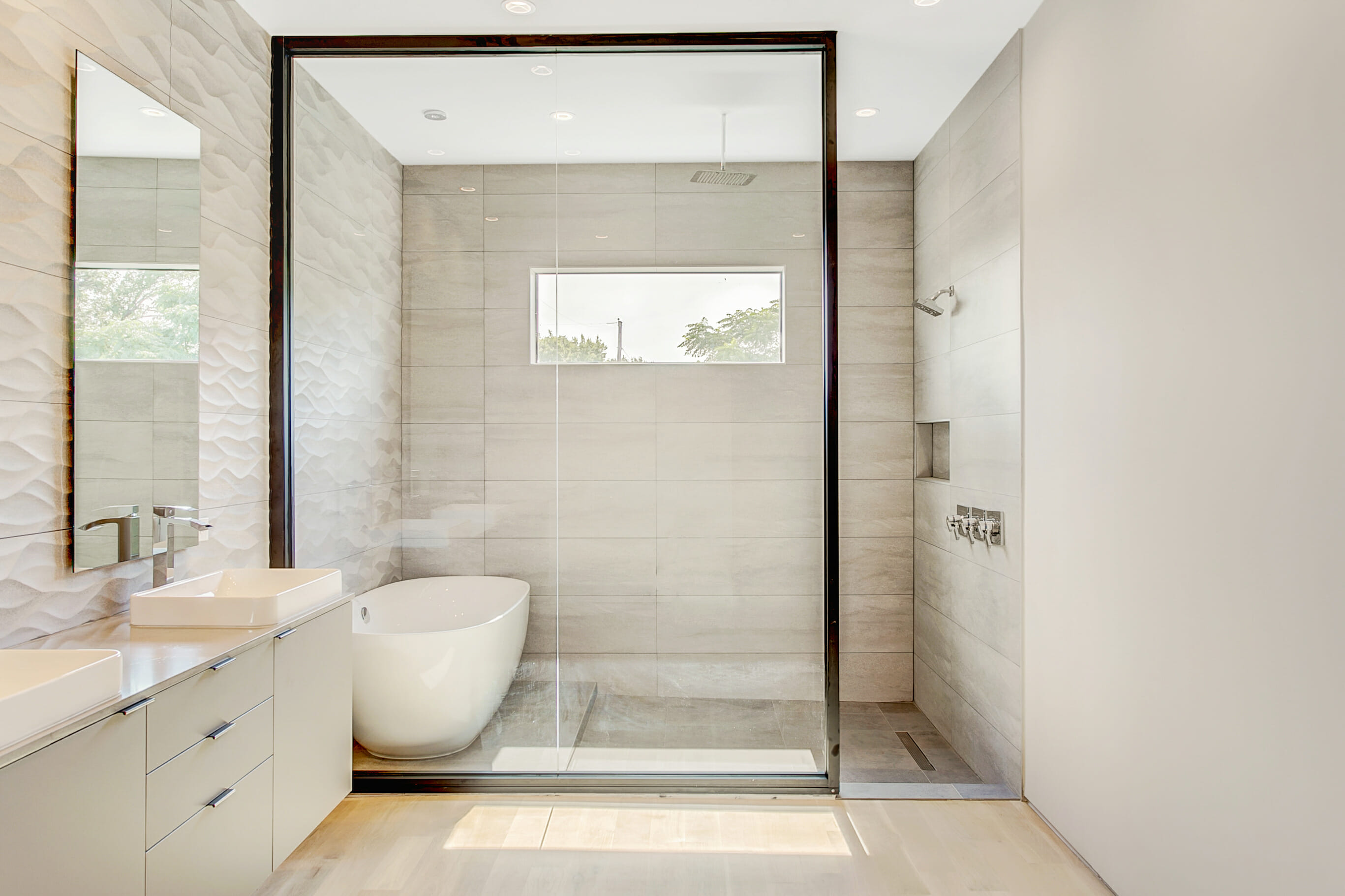In our previous post, we discussed how to set a reasonable budget for your interior decor and furnishing project. For those of you seeking help on setting your remodel budget, you probably felt a little left out. Well, guess what — in Part II of How to Set Your Interior Design Budget, you’re our main focus!
Budgeting for a remodel is more complex than a refurnishing project simply because the cost of labor and materials aren’t straightforward and readily available online. So we won’t be helping you reach a reasonable number this week. Instead, we’ll point out all the details that go into remodeling your space so you can see how each step of the process will affect your budget. Kitchens and bathrooms are typically the most costly and complicated, so those will be our main focus in this post, but we’ll also cover general elements that apply to all jobs.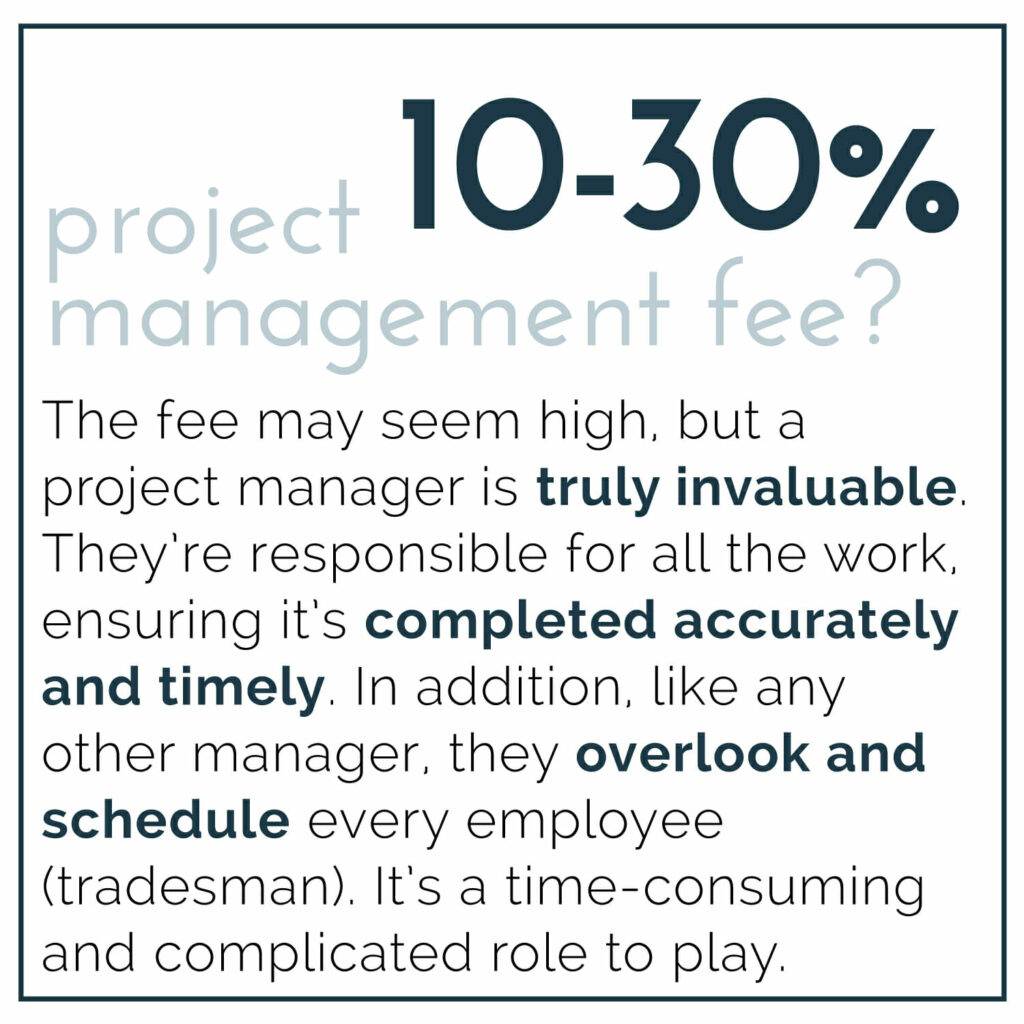
One of those common elements is the domino effect. For all projects, big or small, changing one thing often leads to changing something else. This could be out of necessity or for design continuity. The domino effect is often the most overlooked and costly part of a redesign. Therefore, it’s always good to think about how one change will affect another element in that space or the spaces around it so you can budget appropriately.
People often get caught up in the cost of materials (cabinets, countertops, flooring), but the cost of labor greatly impacts a project’s budget. When making any considerable changes to a property, numerous tradesmen will be brought in at different stages of the project (i.e. plumber, tile setter, carpenter, electrician, demolition team, etc.). To overlook the subcontractors and organize the project timeline, a general contractor is needed. Each trade will have labor costs on top of the materials, and a general contractor will apply an additional 10-30% upcharge for project management.
The factors that alter overall cost get even more detailed and specific depending on the project, so to help you see how those aspects (as well as the domino effect and labor) come into play, we’ll break down every major element of a kitchen and bathroom remodel and expose the areas that’ll greatly affect your budget.
KITCHEN
CABINETS AND COUNTERTOPS
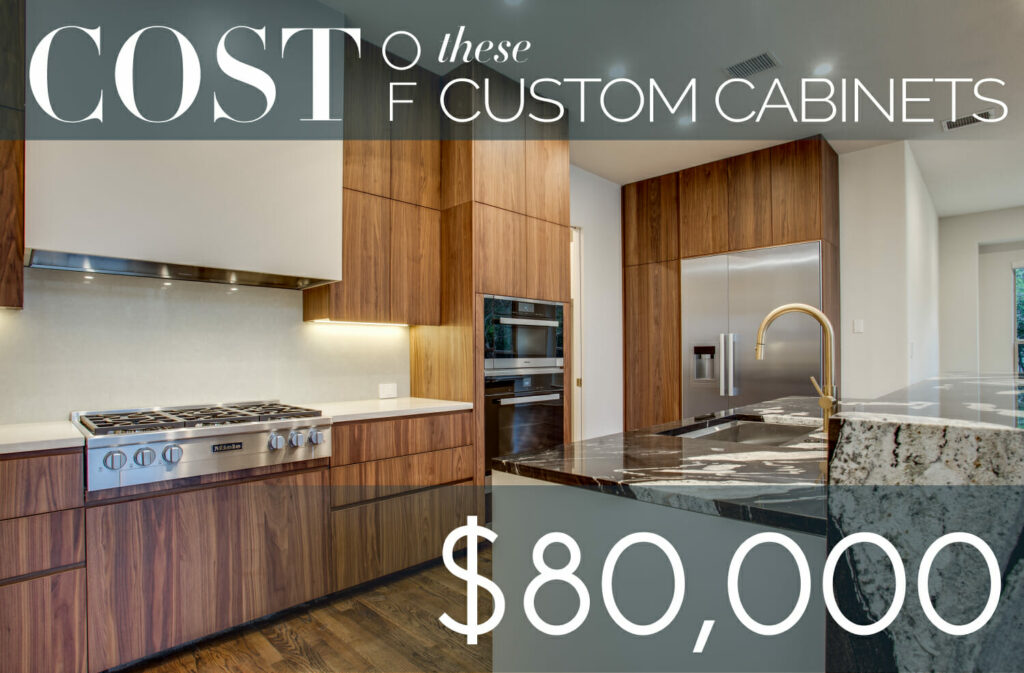 The first question to ask yourself when it comes to cabinets is do you want custom or standard? Custom cabinets are exactly as they sound, they’re built custom to fit your space. Standard cabinets can vary in terms of height and setup (i.e. drawers, shelves, lazy susan), but the sizes are set. In wall-to-wall configurations, standard installations often require filler pieces to close the gaps created by the cabinets not being built specifically for that space. Hence why custom cabinets are preferred for a seamless design. If custom is your preferred route, budget anywhere from $15K to $100K, depending on craftsmanship and size of kitchen.
The first question to ask yourself when it comes to cabinets is do you want custom or standard? Custom cabinets are exactly as they sound, they’re built custom to fit your space. Standard cabinets can vary in terms of height and setup (i.e. drawers, shelves, lazy susan), but the sizes are set. In wall-to-wall configurations, standard installations often require filler pieces to close the gaps created by the cabinets not being built specifically for that space. Hence why custom cabinets are preferred for a seamless design. If custom is your preferred route, budget anywhere from $15K to $100K, depending on craftsmanship and size of kitchen.
Cabinet finish also affects cost. Laminate and veneer come with a higher price tag, so people commonly choose paint. However, if selecting this option, you should also take into account the cost of hiring a painter, as cabinet installers usually don’t cover that service.
When it comes to countertops, people often assume marble is the top-shelf of stone materials. In reality, the type of stone matters less (in terms of cost) than appearance. For example, an exotic granite slab will have a higher price tag than a simple marble one.
CONTINUOUS AESTHETIC
If the kitchen you’re remodeling is open or you’d like to open it up to another room, you must take into account the surrounding space. Once the two (or more) areas are combined, so are all encompassing elements. For example, we were hired to redesign someone’s open-concept kitchen in their Dallas condo. However, updating just the kitchen and not addressing the outdated style of the dining and living rooms would’ve created a discontinuity in the great space. We ended up redesigning the entire area to promote a continuous aesthetic throughout the space. Therefore, if you’re planning on having an open layout by the end of your remodel, we’d recommend also budgeting for updates to the adjoining space(s).
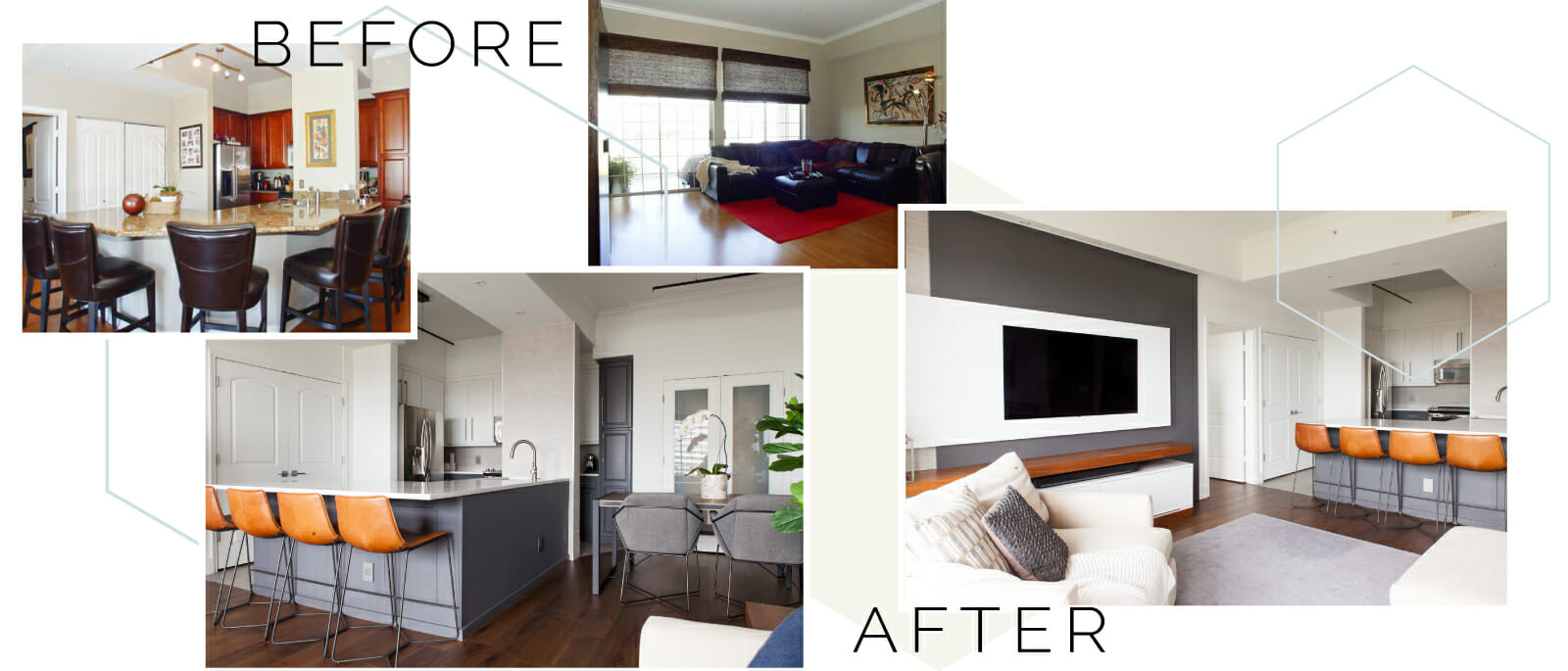
Our clients at Turtle Creek wanted to only remodel their kitchen. However, to keep style continuity throughout their open space, we also updated their living and dining areas.
ELECTRICAL AND PLUMBING
If moving major appliances, like an electric range or refrigerator, an electrician will need to be brought on board. Electric ranges require a special 240V outlet, which will need to be professionally installed in the appliance’s new location. Fridges, on the other hand, operate on standard 110/120V outlets, but a professional needs to ensure an outlet is in the right position and the power comes from its own circuit. A plumber will also need to be involved in moving the water line to accommodate the refrigerator’s water hook-up.
If you’re considering moving your sink or installing one in an island, this will also require the labor of a plumber. And when plumbing is affected, your walls (or flooring for the island) are too because your plumber will need to reconfigure the plumbing lines. So if you weren’t originally budgeting for drywall work or new floors, you might end up needing to. Can you see the domino effect at work here?
BATHROOM
CABINETS AND COUNTERTOPS
As mentioned earlier, the cost of stone countertops varies more on exoticness of the stone versus the material. The big thing you need to consider when replacing your bathroom countertop is whether or not they want to replace the cabinets as well. You may not mind your current cabinetry, but the question is do you like it enough to keep for years to come. It’s important to consider this because once the stone countertop is placed, the cabinets can’t easily be changed.
If you do decide to change your cabinets, good news! Unless you’re stretching your cabinets from wall-to-wall or have a very particular design in mind, you can use standard cabinets from places like Wayfair, Ikea, or Lowe’s.
FINISHES
Changing your finishes, such as tub or shower hardware, isn’t as simple as it seems. The tub or shower system must match up with the valve placed by the plumbers, or you will have to install a new valve. In which case, a plumber’s services will be needed. Just as discussed in the kitchen section, if plumbing is affected, tile on the floor or walls most likely will be, too. The seemingly simple switch from silver finishes to brass is no longer so simple.
SHOWERS AND TUBS
The first question you need to ask yourself when trying to budget for your shower/tub remodel is do you even want both? More and more people are opting out of having baths to make room for more luxurious showers. If you have the room and want both, the next question is do you want it built-in or have it stand alone? Often, people think stand-alones are more expensive because they see the big price tag on the tub itself. However, if you want a built-in, you must also consider the framing of the tub and materials around it, in addition to the construction and installation labor.
Showers are arguably more complex because everything is customized — the wall and floor materials, placement of shower system, glass or no glass, built-in shelf or seat. Every custom element requires a different trade. Of course, a plumber will need to be involved to install the shower system. A tile-setter will be responsible for wall and floor finishes. But before tile can be set, a concrete pourer must pour the concrete shower pan and waterproof it. A lot of trades for such a small space — we know!
WALL FINISH
Unlike other rooms throughout the house, there’s a larger variety of wall finishes used in bathrooms. Besides just paint and wallpaper, tiles, laminate, acrylic, and stone are all used in the high-moisture rooms. Here, the mode you select will affect your overall budget, depending on material and cost of labor to install (i.e. a tile-setter will accrue more hours than someone applying wallpaper).
If this sounds like a lot, that’s because it is! Remodel projects are complex and involved, which is why it’s so hard to accurately budget for them. Hopefully, though, after reading Part II of How to Set your Interior Design Budget, you feel enlightened and can confidentially approach your remodel budget with an informed perspective.




